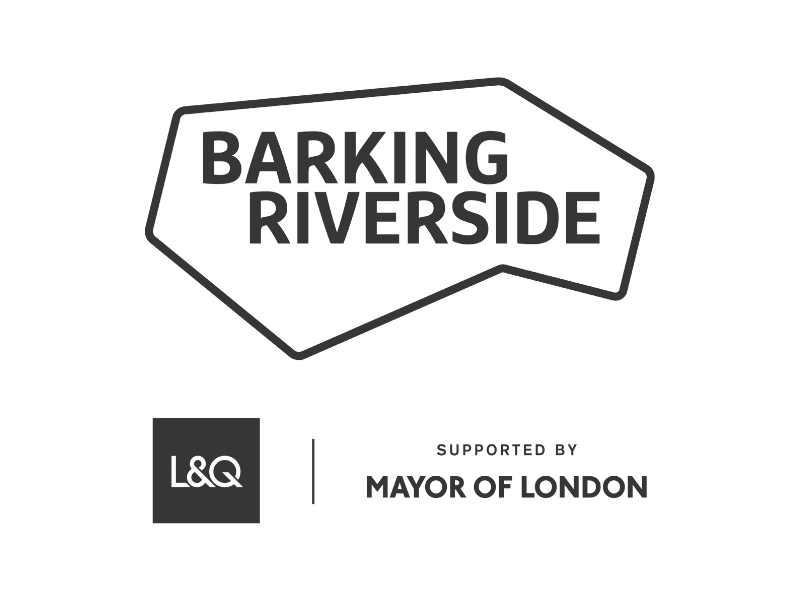Project showcase
David Crombie Park Revitalization, Toronto, Canada for the City of Toronto by SLA, Arcadis and Tawaw Collective

From Hahn Place to Jarvis Street, David Crombie Park spreads out across 1.6 hectares and seven blocks interrupted by side streets - making the revitalization one of the City of Toronto’s largest open space projects over the last decade. The revitalized park will serve the neighbourhood’s 35,000 people and three public schools, just as it will add much-needed bicycle paths to downtown. By studying the park’s history, usage, values, and importance to the local community, we proposed a three-stringed design strategy: To preserve, revitalize, and unite.
Who is on the project team?
SLA - Lead Landscape architect
Arcadis - Design
Tawaw Collective - Design
Third Party Public - Consultation
Marcel Dion Lighting Design - Lighting
Describe the context of this project, its neighbourhood and people?
The St. Lawrence Neighbourhood is an uncommon place in Toronto. A planned downtown community realized in 1976, it boasts an eclectic mix of co-op buildings, townhouses and mid-rise apartments that nestle in retail and recreation facilities as well as elementary schools and daycares. And that’s just on one side of the street; a community centre, a school and more housing, including market-rate condos with street-level commercial space, are knit together on the opposite side. (The main thoroughfare, The Esplanade, is also a shorthand for this neighbourhood, bookended on the west by the St. Lawrence Market and on the east by the Distillery District.) In between lies the green space that serves as the front yard for everyone: David Crombie Park. From Hahn Place to Jarvis Street, David Crombie Park spreads out across 1.6 hectares and seven blocks interrupted by side streets - making the revitalization one of the City of Toronto’s largest open space projects over the last decade. The revitalized park will serve the neighbourhood’s 35,000 people and three public schools, just as it will add much-needed bicycle paths to downtown Toronto (a feature that is currently under heavy pressure from the Ontario State Government) and pedestrian-focussed public spaces for a seamless integration of the park and public realm – promoting active mobility.
What is the social and environmental impact of the project? For example, how will the carbon use and material impact of the development be mitigated? What is the sustainability strategy? How will this future place contribute to the economic, environmental and social wellbeing of its citizens?
The key component of sustainability is minimizing the park’s embodied carbon by retaining as much of the existing structures as possible.Through the use of Dynamic Carbon Modelling to quantify embodied carbon for the proposed development scheme, the team ensures the offset of the project’s carbon footprint through carbon sequestration. By retaining the park’s structures and upcycling and re-using most of the park’s hardscape materials, we avoid 500 tons of emissions that would come with new construction. Ultimately, the project aims to reach carbon neutrality 15 years after completion and climate positivity every year after. The park’s extensive greenery, bioswales, and soft landscaping will climate-adapt the area and make the surrounding neighbourhood resilient against thunderstorms and excessive urban heating. The project also adds new cycling infrastructure and streetscape elements to better connect The Esplanade with Mill Street and thus support the surrounding Distillery District and St. Lawrence Market. “The David Crombie Park revitalization is a gentle refresh. But it’s also an innovative landscape that connects the park more intrinsically to its community and beyond: It will integrate bioswales between two segments of the park (where there are currently parking spots); a new route through the park that makes it more cohesive; and a bike path along The Esplanade to bring the linear green realm into dialogue with an ever-changing district. The kids attending the many schools around the park might learn what great urban design truly is; and for the rest of us, David Crombie Park should serve as a lesson for approaching the rejuvenation of other city parks that need our deeper appreciation.” – Elizabeth Pagliacolo, editor-in-chief of Azure Magazine here.
Please explain the governance of the project, such as its viability, purpose, motivation and any consultation and community engagement undertaken.
The project is designed following an extensive public and stakeholder consultation process completed during the planning stage - involving residents, neighbourhood associations, Indigenous community members, Toronto Community Housing, Business Improvement Areas, and other voices. The detailed design for David Crombie Park has been approved by the City of Toronto. Construction for the park and cycle track is slated to begin in the spring of 2025 and be completed in 2027.
Gallery


Festival of Pineapples
24-26 February 2026
Pineapples prize giving night
April
Pineapples at Festival of Place
10 June 2026
© The Pineapples - Tweak Ltd. 124 City Road, London, EC1V 2NX. Tel: 020 3326 7238







