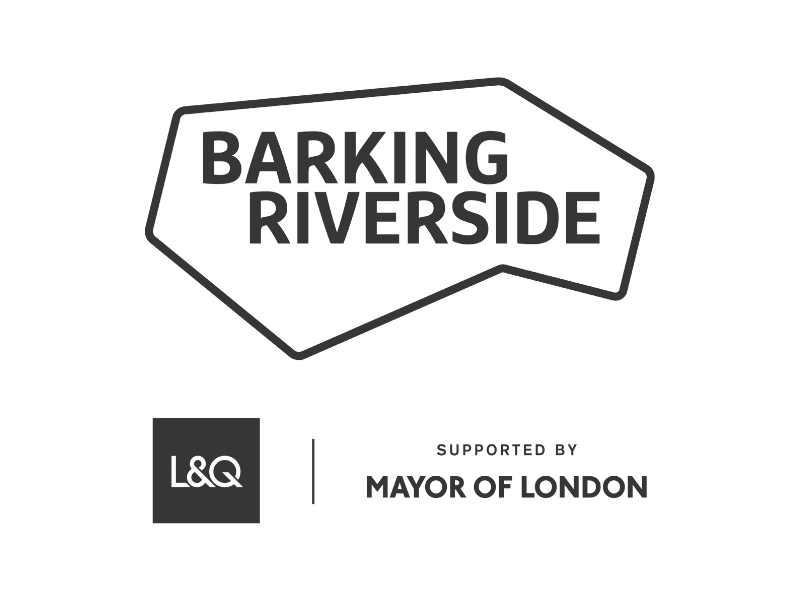Project showcase
Fore Street Living Room Library, Enfield – London Borough of Enfield with Jan Kattein Architects

Funded by the Greater London Authority’s Good Growth Fund, the library and a disused garage yard have been transformed into a Living Room, affordable workspaces, public realm improvements and a school street. Elevated reading nooks and heavy curtains for privacy encourage a stronger relationship with reading. Increased opening hours and an events programme intend to bring local groups together.
Who is on the project team?
Architect: Jan Kattein Architects
M&E Engineer: Watts Group Ltd
QS: KM Dimensions
Contractor (fit out): Nico Contractors Ltd
Contractor (joinery): Building Bloqs at Meridian Works Ltd
Describe the context of this project?
Fore Street Library has been refurbished by JKA to create a new Living Room as part of a set of projects funded by the GLA’s Good Growth Fund, including the transformation of a disused garage yard into affordable workspaces, public realm improvements and a school street.
Angel Edmonton is among the 10% most deprived areas in England for several Indices of Deprivation with barriers to education, skills, training and employment, low incomes and poor living environment. Extensive regeneration efforts are under way across the borough boundary in Tottenham, as well as at Meridian Water to the east. In 2021, residents voted in ballot to re-develop the Joyce and Snells Estate, just to west of Fore Street.
Tell us what you did and how the project enlivened the place?
While these regeneration schemes will bring new opportunities in the years to come, the refurbishment of Fore Street Library seeks to meet urgent current needs for community and cultural space, as well as ensuring that the high street and its existing community have a secure place at the heart of the area’s transformation.
Stripping back the tired, cluttered elements of the aging interior of the existing library has allowed for a light, airy and flexible internal fitout which continues to support core library functions, while also hosting an expanding range of community and cultural activities.
An open shop window space in the front of the Library allows for exhibiting drawings and models for the regeneration of the adjacent estate, as well as hosting talks, presentations and advice surgeries. Beyond the reception area, a series of pivoting bookshelves and mobile workstations allow the entire space to be opened out to host lectures, readings, performances and training sessions. Collaborative working with local fabricators BLOQS was key to achieving simple, robust mechanisms for the CNC machined shelving. Working with local community groups during the briefing and design processes helped to establish networks to support cultural programming in the refurbished space, which have been formalised through the Fore Street for All community group.
Did the project make a positive social and environmental contribution?
On the operational side, working closely with library services and shaping the brief together with local community groups has ensured that the scheme is well-adapted to local needs. The Living Room Library also presents a new operating model for Enfield’s libraries to embrace a wider set of community and cultural functions. This has the potential to inform improvements to library spaces elsewhere in the borough, as well as shaping the spatial brief for a new library space within the regenerated estate.
Reducing embodied carbon is a top priority for Enfield Council. To achieve this, we designed the project to retain all existing primary structure on site and to adapt them so they can serve their new purpose. As the existing heating, cooling and ventilation systems had not yet reached the limit of their functional life, these have also been retained and repaired, rather than replaced. Additions to the space are lean and economical, taking a ‘make do and mend’ approach from a thin levelling layer over the existing screed to spot-filling and paint to the existing soffit and masonry. As well as minimising additional embodied carbon in the scheme, these measures celebrate rather than conceal the library’s legacy.
Festival of Pineapples
24-26 February 2026
Pineapples prize giving night
April
Pineapples at Festival of Place
10 June 2026
© The Pineapples - Tweak Ltd. 124 City Road, London, EC1V 2NX. Tel: 020 3326 7238





