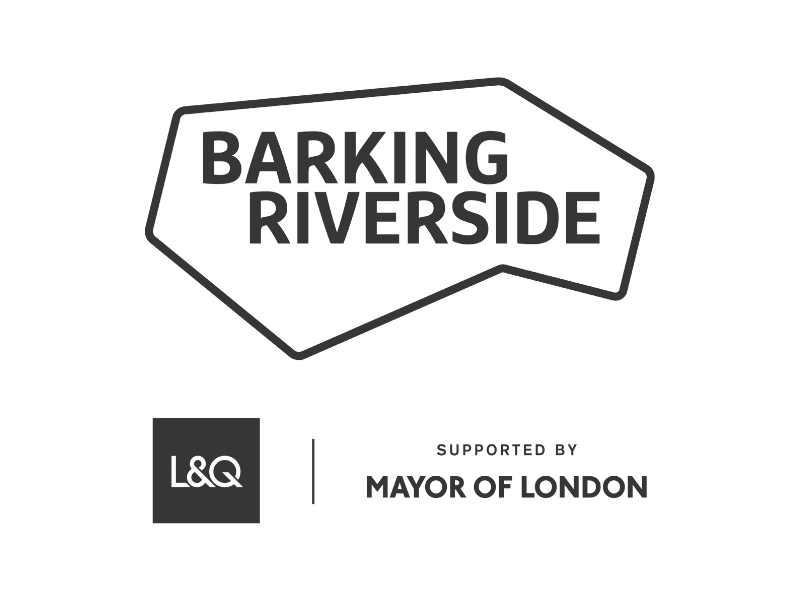Project showcase
Greyfriars Green, Northampton for West Northamptonshire Council with Studio Egret West

The £350 million, 7-hectare mixed-use development transforms Northampton’s largest town centre brownfield site, vacant for nearly a decade. Aligned with the We Are Northampton initiative, it prioritises community living and public infrastructure. Key features include a new urban park, 900 student beds with amenities, 185 later-living homes, 45 affordable co-operative living homes, 230 build-to-rent homes, and 80 build-to-sell homes. Public spaces span 14,000 sq m, with incubator workspaces, arts venues, and a £7.7 million bus station upgrade featuring 12 new stands.
Who is on the project team? (designer, consultants, etc)
Studio Egret West
Deet
BWB Consulting
Craig White
Civic Engineers
Etude
Start Advisory
Describe the context of this project, its neighbourhood and people.
Located just north of Northampton’s Market Square, the Greyfriars site represents a transformative opportunity to reinvigorate the heart of West Northamptonshire. As the largest town centre brownfield site in the area, it has stood vacant for nearly a decade, a stark reminder of under-investment and untapped potential. Previously home to the infamous brutalist bus station, once nicknamed the “mouth of hell” by residents, the site was cleared in 2015. Since then, it has remained a disused and disconnected space, bounded by major highways, plagued by level changes, and contributing to a lack of cohesion in the urban fabric. This has exacerbated challenges such as anti-social behaviour and a deficit in footfall in this part of the town. The vision for Greyfriars Green seeks to rewrite this narrative by creating a transformative public space that reconnects Northampton’s residents with their town centre. The new urban park will address the critical need for public green spaces in the centre. At its heart, this project reimagines a derelict site as a vibrant, inclusive and sustainable destination—one that prioritises community, well-being, and environmental responsibility.
Please describe your approach to this future place and its mix of uses. How will it function as a vibrant place? How does it knit into, and serve the needs of, the wider area?
Our approach builds on Northampton’s spirit of learning and education, and mirrors the university’s campus - to the south - with a slightly reimagined campus setting at Greyfriars. From the outset, we advocated for incorporating the Corn Exchange and Belgrave House into the site. These existing buildings will be rejuvenated and connected, creating a dynamic cultural hub for performance, exhibitions, and community engagement. Belgrave House, a former office building, offers a unique opportunity to host Northampton’s renowned boot and shoe industry alongside co-working and maker spaces. The centerpiece of the site is Greyfriars Green, a vibrant park featuring an amphitheatre nestled into its natural level changes. This dynamic space reclaims and redefines the area, inviting creativity and community gatherings. The development integrates a range of residential options, including 900 much-needed student beds to support the University of Northampton’s growth, later-living flats, rental and for-sale apartments, and a co-operative affordable housing block. This diversity ensures inclusivity for all demographics. Complementing the nearby Market Square, the masterplan includes affordable workspaces to support local SMEs, creative industries, and educational institutions. Additionally, the scheme revitalizes the Corn Exchange and Belgrave House to provide mixed-use spaces, including a significant new arts and cultural venue. Greyfriars Green represents a bold vision to transform a neglected area into a thriving, inclusive community that amplifies Northampton’s unique character and potential.
What is the social and environmental impact of the project? For example, how will the carbon use and material impact of the development be mitigated? What is the sustainability strategy? How will this future place contribute to the economic, environmental and social wellbeing of its citizens?
The Greyfriars masterplan represents a transformative opportunity to regenerate Northampton’s town centre while setting a benchmark in social and environmental sustainability. A sustainability-first approach underpins every aspect of the project, key principles of identifying opportunities for the retention and repurposing of existing redundant areas, transforming them into vibrant spaces for cultural and community uses. The project embraces circular economy principles, both by reusing existing materials and planning for future circular reuse, ensuring minimal waste and maximum resource efficiency. The adoption of low-carbon materials and products will create environmentally responsible and sustainable neighborhoods. Measures to improve air quality will be implemented, alongside extensive provision for electric vehicle charging points to support greener transportation options. The exploration and integration of low and zero-carbon technologies will further reduce the development’s environmental impact.
Gallery



Festival of Pineapples
24-26 February 2026
Pineapples prize giving night
April
Pineapples at Festival of Place
10 June 2026
© The Pineapples - Tweak Ltd. 124 City Road, London, EC1V 2NX. Tel: 020 3326 7238








