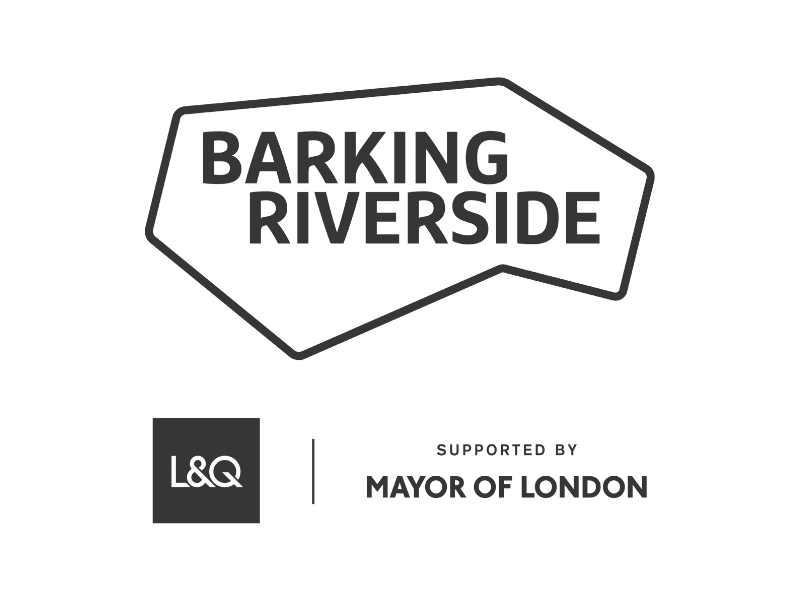Project showcase
The Barbican Podium, City of London for The City of London Corporation with AtkinsRéalis, Nigel Dunnett, Lord Consulting Ltd, CommComm and Stace

In response to the City of London’s Climate Action Plan, this project aims to transform a community of 4,000 into a vibrant natural asset. It features a safe, legible layout with new spaces for play and exercise, connected through data-led, nature-based solutions. Achieving a 234 per cent biodiversity net gain and a 70 per cent increase in green cover, the approach focuses on refurbishing rather than demolishing, preserving heritage while enhancing urban resilience.
*Future Public Realm is supported by Vestre*
Who is on the project?
AtkinsRealis
Nigel Dunnett
Lord Consulting Ltd (LCL)
Stace
FutureCity
CommComm
Describe the context of this project, its neighbourhood and community.
The Barbican Estate is a global icon of brutalist and modernist urban design, architecture and public space. It is a Grade II listed building and Grade II* Historic Park and Garden; originally constructed across the mid-20th century. It is home to around 4000 people, several significant cultural venues, two schools and a series of other civic and leisure spaces. All of which overlook a unique maze of elevated public spaces and gardens, the biggest public open space in the City of London. Aside from it’s own population, The Estate adjoins a vibrant community of local residents and schools to its north. As such, the open spaces and venues of the Barbican are an important asset to both local people and visitors from around the world, however the very bones of the Barbican’s unique urban fabric are aging. It’s structures are in need of repair, and it’s public spaces are underused; their potential as a community and natural asset prove unfilled. As our world faces a climate and biodiversity emergency, our cities must adapt; our public realm and green infrastructure must work harder to provide equitable spaces for communities, mitigate the human impact on earth’s ecosystems and allow nature to thrive. The Barbican is a monument to innovation in design, yet it must be innovative once again to demonstrate how we deliver this change.
Please describe your approach to this future public realm, including its purpose and motivation. How does it knit into, and serve the needs of, the wider area?
The vision of this project is to revitalise the largest piece of public open space within the City of London. With essential repairs required for the podium, the design team saw this as a unique opportunity to not only deliver the essentials of the project, but to improve the brief they were given and create a special place for people and nature; revising the spaces layout, character and impact on climate and biodiversity resilience. An aging structure, with myriad technical complexities and a duty to address the pressures London is facing as a society, the design team embedded their thinking in evidence-based design; this is not a beautification project, this is a necessary leap into retaining historic structures and the creation of exemplary green infrastructure. A thorough baseline and iterative design process was conducted that also placed community and stakeholder engagement at its heart, steering the client towards successful planning and listed building consents and now, a detailed design tender process. The landscape architects on the project lead the design of the public spaces, they took a critical approach to the existing functions and typologies found on the site, testing ideas for how they could improve it for accessibility to local people and visitors, create a safe and legible layout, add spaces for play and exercise and stich this together using data-led nature based solutions such as SuDS and a biodiverse planting strategy alongside Professor Nigel Dunnett.
Describe the social impact of the project: How will it contribute to the economic, environmental and social wellbeing of the wider place and its community?
“The Barbican aimed to create a monument to hope in architecture, and was created around the belief that the things we build can help us live better, more equal and vibrant lives” – this was the original vision of Barbican architects Chamberlin, Powell and Bon. The design carried this into its own ethos. At a strategic level, the city of London is in desperate need of quality, large open spaces. This space is the biggest public open space in the city of London by area, but currently does not fulfil its role of high quality, multi-functional green infrastructure. The new design however delivers a greener public park, with varied, accessible functions. Play areas address play deprivation, and other typologies of green infrastructure are rooted in wider green infrastructure baseline studies to help balance the needs of the city against local parks and habitats. The scheme responds to local strategies, achieving better outcomes than they target. Local SEND schools use this space as outdoor exploration, or to get to the barbican library for trips outside and have given the design team great ideas in how they might use it in the future, which in turn informed the design. Thermal comfort has been improved and an accessibility audit was carried out to understand how various user groups, accounting for the needs of everyone. While the design meets technical standards for accessibility, but it goes well beyond that in creating a special place fit for everyone through varied and inclusive design.
Gallery



Festival of Pineapples
24-26 February 2026
Pineapples prize giving night
April
Pineapples at Festival of Place
10 June 2026
© The Pineapples - Tweak Ltd. 124 City Road, London, EC1V 2NX. Tel: 020 3326 7238








